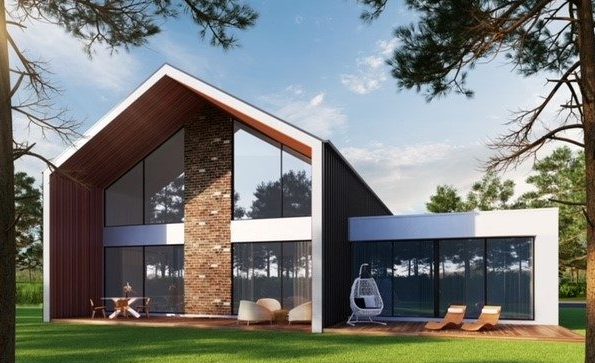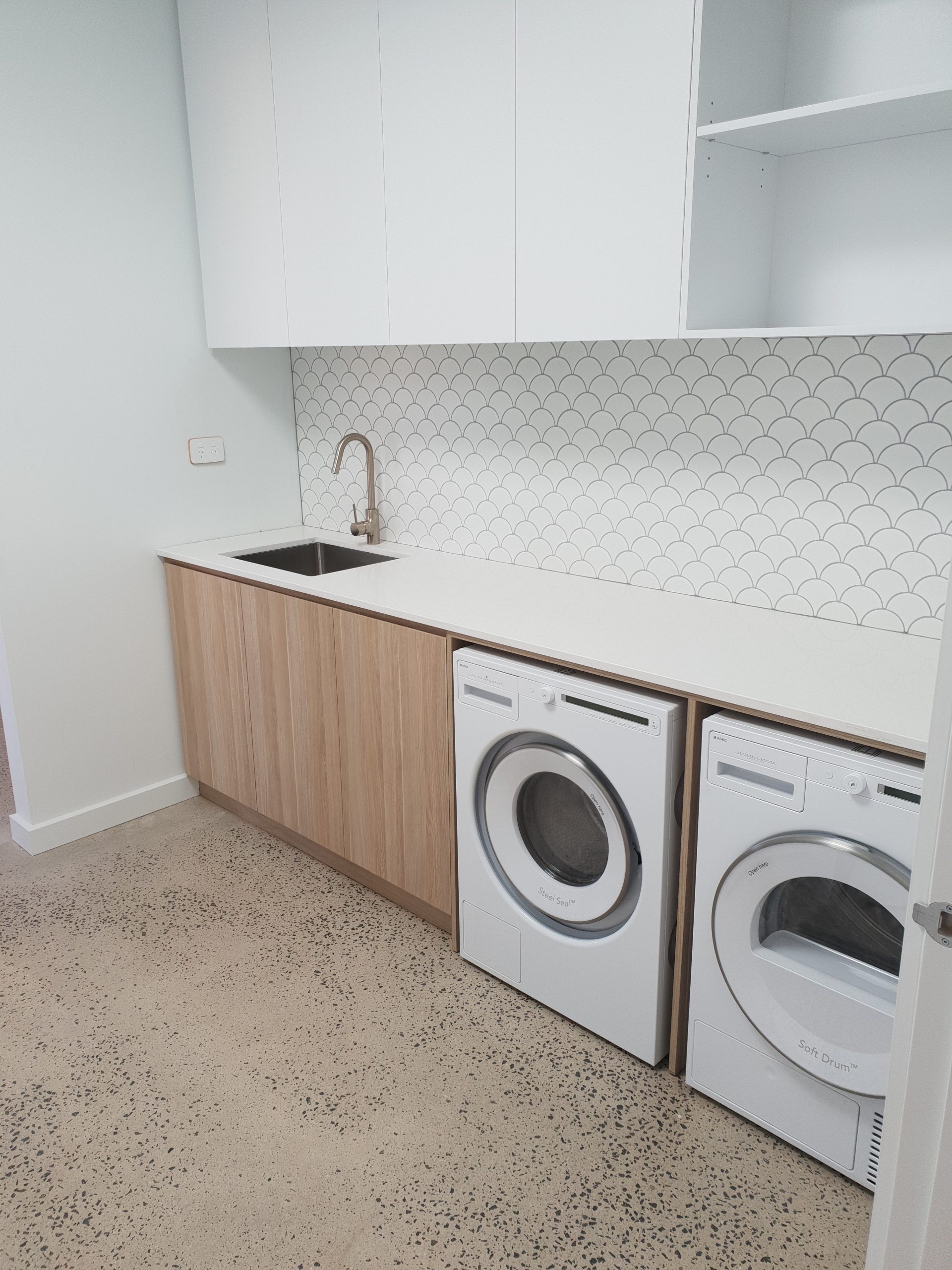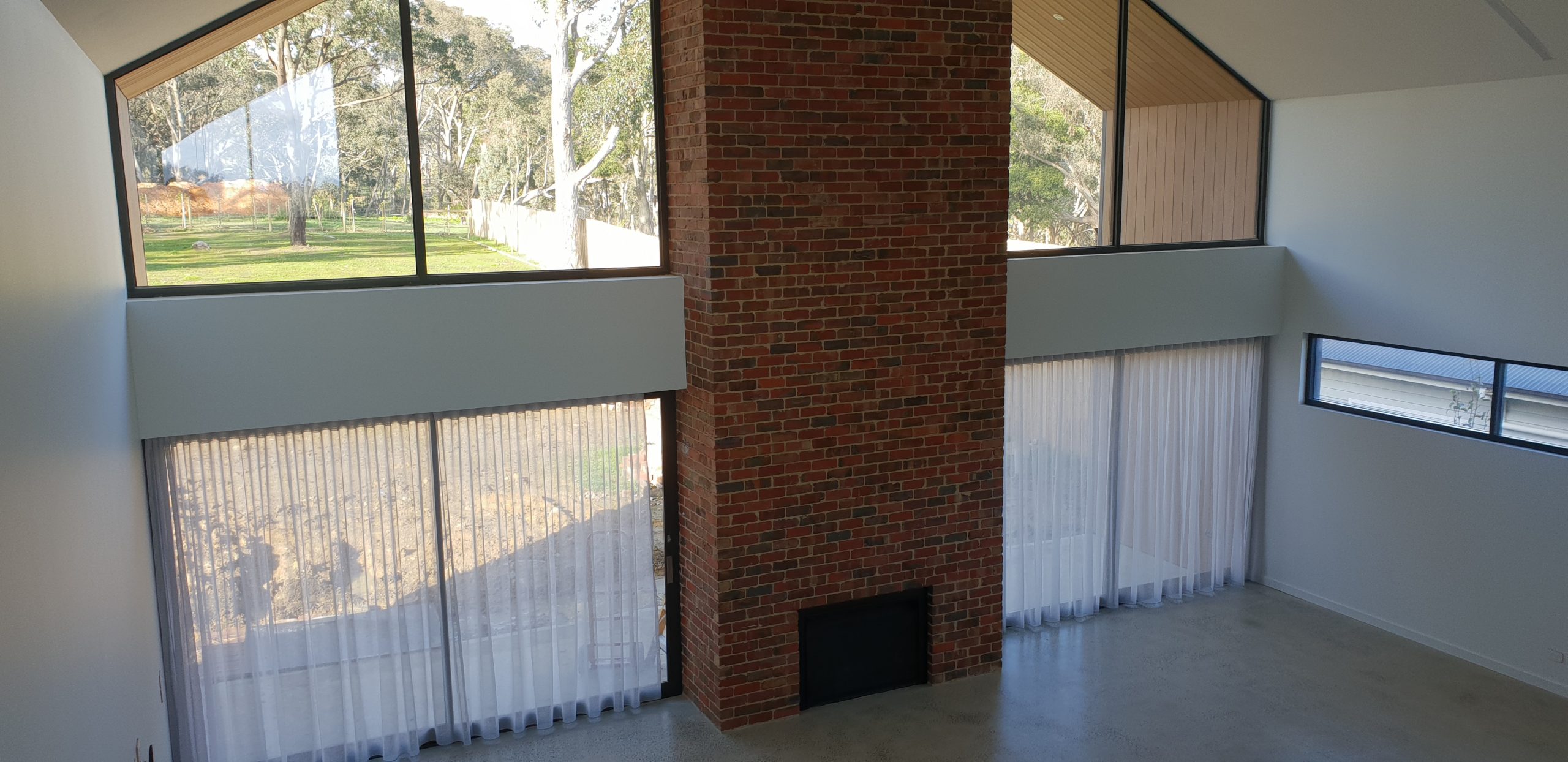Feasibility Assessment
We can perform a detailed Feasibility Assessment to help you make an informed and considered decision before proceeding with your project.
This assessment addresses key questions, such as:
• Does the planning zone, overlays, neighbourhood character, and other legislative and council restrictions allow this type of project?
• What is the maximum size of the dwelling possible given these restrictions?
• How much should it cost to build this dwelling on this site considering the slope of the block, access, and other factors?
• What are all the other development costs? What are the fees for the surveyor, building designer, town planner, the many different council permits, and authority for services including power, water, sewer, demolition, subdivision, owners corporation, and others?
Request a Feasibility Assessment Report by completing our contact form.



